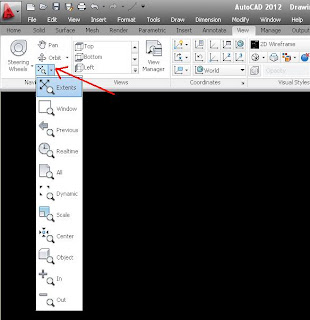Autocad Toolbars
Tools used in the construction of drawings in AutoCAD are held in toolbars. The list of available toolbars is shown in the menu. This menu is called to screen with a right-click on any toolbar already on screen. Toolbars already on screen are shown by ticks against their names in the menu. To call a new toolbar to screen left-click on its name in the menu.
It has also been selected in the Button Image list. A click on Edit in the Button Image area of the dialog brings an enlarged image of the selected icon into a new dialog. Above the enlarged icon is a set of tools
with which the icon can be edited. Other customisations can be effected through the Customize Use Interface dialog. Note that if you experiment
with these customisations do not save them unless they are required by the operator.
When a toolbar is selected from the menu it appears on screen. By dragging on cursors which appear at the edges of the toolbar, when the cursor hairs under mouse movement are placed in position, the shape of the toolbar can be changed.
Toolbars in the drawing area of the AutoCAD window are said to be floating.
It has also been selected in the Button Image list. A click on Edit in the Button Image area of the dialog brings an enlarged image of the selected icon into a new dialog. Above the enlarged icon is a set of tools
with which the icon can be edited. Other customisations can be effected through the Customize Use Interface dialog. Note that if you experiment
with these customisations do not save them unless they are required by the operator.
When a toolbar is selected from the menu it appears on screen. By dragging on cursors which appear at the edges of the toolbar, when the cursor hairs under mouse movement are placed in position, the shape of the toolbar can be changed.
Toolbars in the drawing area of the AutoCAD window are said to be floating.



Apakah anda membutuhkan Jasa Desain Rumah Tinggal untuk Interior dan Eksterior dengan harga yang murah serta berpengalaman.
BalasHapuskami, Arusha Desain adalah solusinya, kami siap membantu anda untuk mewujudkan desain interior eksterior Rumah tinggal yang anda inginkan, disini kami juga menerima berbagai macam desain, mulai dari desain bangunan, gambar-gambar desain produk, desain packaging, jasa gambar autocad 2D & 3D solidworks, jasa drafter drawing CAD 2D dan desain 3D Solidworks, Jasa pembuatan gambar detail, Revisi segala macam drawing produk, Autocad Drafter, Jasa drafter, Jasa Gambar Rumah Desain Bangunan AutoCAD 2D Solidworks 3D modeling detail CAD drafter perancangan design product desain produk mekanik manufaktur drafting Packaging furniture.
Cukup dengan SMS ke 081916200296, 08979198363, Email ke arusha.st@gmail.com atau BBM, desain yang anda butuhkan sudah sesuai keinginan anda.
Contoh-contoh desain yang telah dibuat ada di:
www.desain3d.com
www.jasa-gambar-desain.blogspot.com
www.jasa-desain-gambar-murah.blogspot.com
www.autocad-solidworks-unigraphics.blogspot.com
www.jasa-interior-eksterior.blogspot.com
www.jasa-interior-eksterior3d.blogspot.com
www.jasa-eksterior-interior.blogspot.com
www.jasa-desainer.blogspot.com
Bagi anda yang ingin memperdalam ilmu desain silahkan kunjungin blog kita yang gratis, simple dan cepat.
belajar autocad
www.autocadline.blogspot.com
belajar solidworks
www.solidworksurface.blogspot.com
belajar desain
www.spotcolordesign.blogspot.com
belajar illustrator
www.illustratorgradient.blogspot.com
belajar photoshop
www.photoshoptonality.blogspot.com
Belajar 2D 3D tutorial
www.all-design-tutorial.blogspot.com
solidworks tutorial
www.solidworkengineering.blogspot.com
www.solidworkforever.blogspot.com
www.solidworkmydesign.blogspot.com
unigraphics tutorial
www.unigraphicsmydesign.blogspot.com
www.unigraphicsforever.blogspot.com
www.unigraphicsengineering.blogspot.com
autocad tutorial
www.autocadforever.blogspot.com
www.autocadengineering.blogspot.com
illustrator tutorial
www.illustratorforever.blogspot.com
www.graphicsdesignsimple.blogspot.com
www.imeulia1.blogspot.com
Product design
www.product-engineering-design.blogspot.com
www.imeulia.blogspot.com
www.engineeringdesignart.blogspot.com
www.mechanicalengineeringart.blogspot.com
www.stainless-steels-volume1.blogspot.com
www.alumunium-alloys.blogspot.com
www.computerengineeringdesign.blogspot.com
www.plasticmanufacturers.blogspot.com
www.injectionmoldingdesign.blogspot.com
www.blowmoldingdesign.blogspot.com
www.producthesis.blogspot.com
www.arsyananda-desain.blogspot.com
www.imeulia2.blogspot.com
www.automotivematic.blogspot.com
I don't think there is any such free software,u can try a search on google, but u will get cracked softwares like AutoCAD....
BalasHapusSolidworks
Menerima Segala Macam Design 3D Exterior Interior Meliputi Design Rumah Tinggal, Perumahan,Apartemen, Villa, Hotel, Butik, Swalayan,Toserba, Supermarket, Toko, Pasar Modern, Ruko fasad,Perkantoran Office, Pabrik, Gudang, Gedung Sekolah, Resto Cafe, Kolam Renang, Siteplan Taman,Landscape Taman, PlansGazebo, Saung diatas Kolam, Roof Garden, Stand Booth Expo, Kamar Tidur, Dapur Kitchen set, Ruang Makan, Ruang Keluarga, Ruang Tamu.
BalasHapus